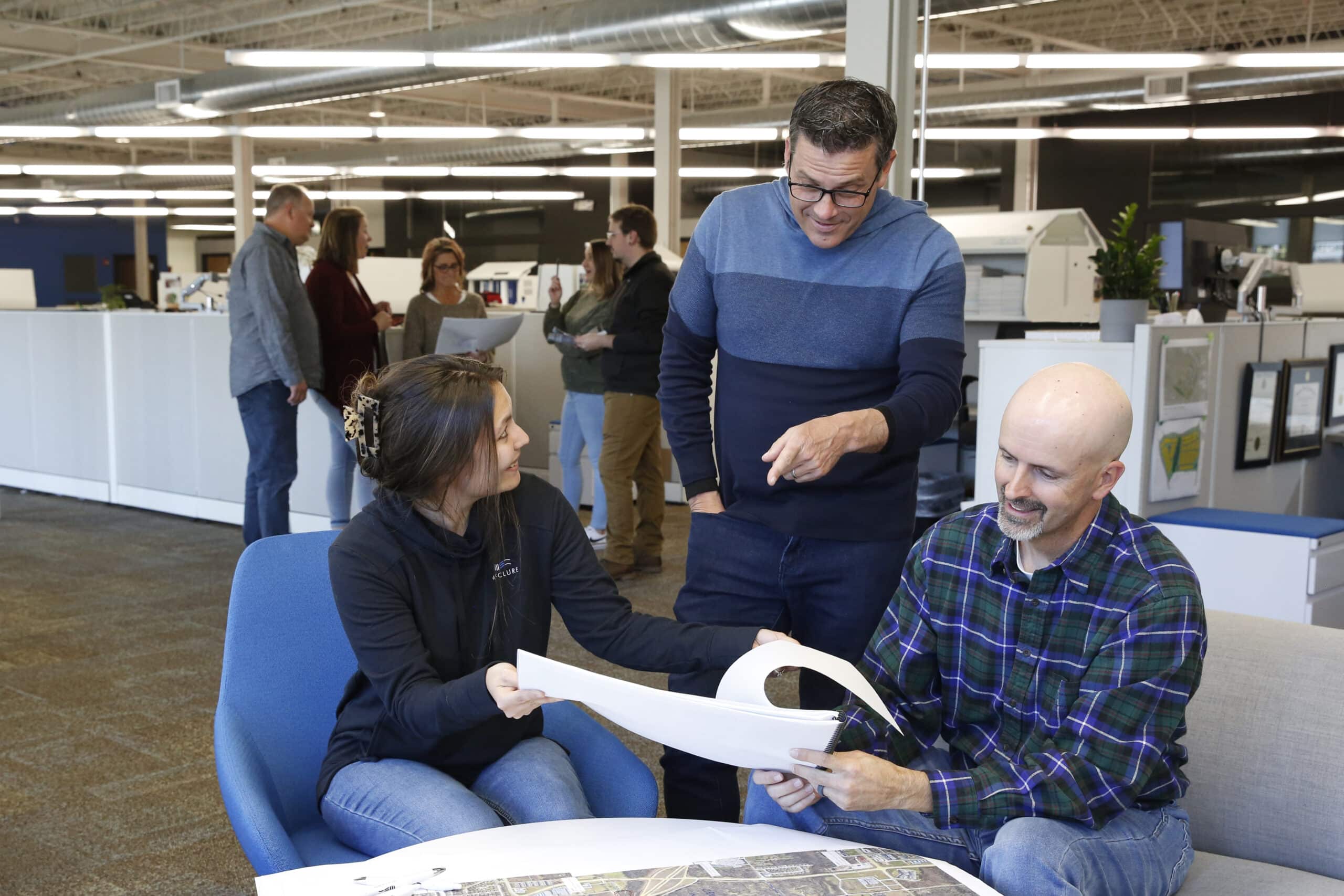Simplify the Design Phase with Help from McClure

Designing the many closed and interconnected systems and how they all interact on-site is one of the most complex aspects of modern construction projects. A wide range of dynamic elements must be considered, such as the soil quality of the site or if public utility infrastructure is adequate. This is known as the Design Development Phase.
While some of the more basic aspects of a project are designed earlier in the process, the design development phase is an opportunity to review them and revise or expand based on what the building needs to accomplish its goals. By the end of this phase, site engineers should have sufficient drawings, schematics, and other documents to clearly define the materials and system layouts the building needs to be constructed.
What those materials and systems will look like depends on each new project. In order to fulfill this complex task, you need experienced engineers with exhaustive industry knowledge. McClure can oversee the design development phase for your next construction project, ensuring everything is as seamlessly integrated with one another as possible.
We’ve compiled a list of some of the most common aspects of design development our engineers can assist with.
Submit Final Development Plans
Once the planning committee has examined a developer’s preliminary development plans and requested any necessary revisions, the final draft still needs to be created. Final development plans will be used for the remainder of the design and construction phases, making comprehensive detail a must.
Acquire Remaining Certifications or Permits
If there are any remaining certifications required or permits yet to be obtained, the design development phase is an opportunity to secure them. For example, many construction projects aren’t new builds, but extensive renovation or expansion of existing structures. Older buildings often used lead-based paint, and as such require Lead Based Paint Certification. This ensures those working on-site are not exposed to the hazardous side effects of lead paint.
Complete 3D Surface or Utility Modeling
Photogrammetry or LIDAR technology can quickly compile enough data to produce accurate, 3D renderings of physical structures. For construction projects, they can be an invaluable source of information for the design development phase.
As an example, an engineer could use a 3D model of a building with complex shapes alongside software to determine the best place to add new structural or architectural elements without threatening existing details.
Plot Out Utility System Design
Utility systems for plumbing, electrical, telecommunications, etc. must be designed in such a way that facilitates the building’s core functions while working within any existing infrastructure, such as the municipal sewer system. If additional costs will be incurred to develop safe and efficient utilities, they can be added into the budget early on, providing more time for engineers and developers to look for solutions or alternatives.
Design Public Infrastructure
Many construction projects provide commercial products and services, or are otherwise intended for public use. This could be anything from a public park to a fast-food chain. Oftentimes these spaces need public infrastructure like roads and parking for convenient access. An experienced engineer can design this infrastructure to be efficient and durable, even under heavy or constant use.
Mitigate Plumbing Concerns with Hydraulic Modeling
Large-scale construction projects often feature equally large plumbing systems, and in many cases more than one. During the design development phase, hydraulic modeling is used to predict how water in a building’s system of pipes, pumps, and valves will flow and if that could affect the safety and structural integrity of a building. This also includes wastewater and sewer systems, and even water or other fluids used for industrial purposes.
Determine Site Design and Logistics
Many aspects of a construction site aren’t immediately apparent, such as how the finished building affects the nearby environment or if there are any underground structures/objects. Engineers focusing on site design will work with architects, the contractors and many other teams as they help keep the construction site itself progressing steadily.
Explore Site Layouts and Measure Dimensions
A single ‘project’ may actually consist of multiple buildings placed in different spots on the property. Engineers can explore various configurations to find the best layouts, depending on how the project defines what is best. This means that a layout ideal for aesthetic value may not be useable if the developer wants the layout easiest for visitors to navigate. Regardless of the number of buildings on-site, accurate dimensions must be recorded. This includes distances between structures and even their elevation.
Maintain Soil with Erosion Control and Site Grading
Since land is constantly being disturbed during construction, engineers will need to design the site in such a way that doesn’t lead to erosion. Even if erosion is not an issue, the soil’s composition, sloping, or grading may not be adequate for drainage. Sedimentation control refers to site designs engineers use to reduce erosion and provide safe, even slopes for sites with multiple levels.
Foster Collaboration with Design Build
Design build can improve the collaborative efforts between all the distinct teams involved in a construction project. When implementing design build into the design development phase, our engineers are communicating goals, delays, and problems as they’re being decided or discovered, allowing the project the most time to react. This can speed up design development, which in turn lowers costs and improves efficiency.
WHERE WE MAKE AN IMPACT
While design development consists of many more project elements than those listed, McClure’s expert engineers are still up to the challenge. We’ll ensure each system is designed to the best of our ability and according to your project’s needs.

















