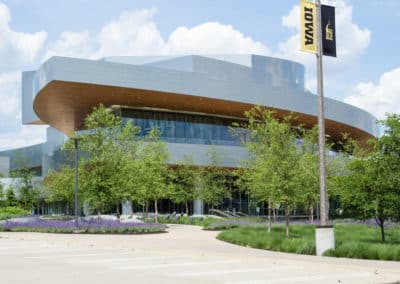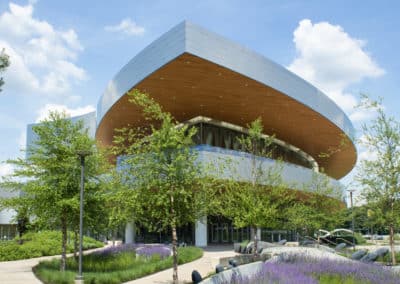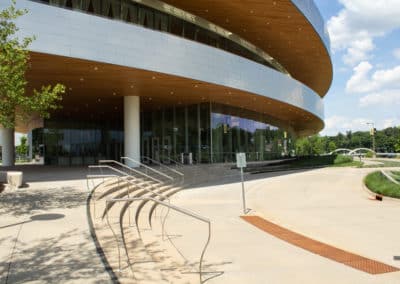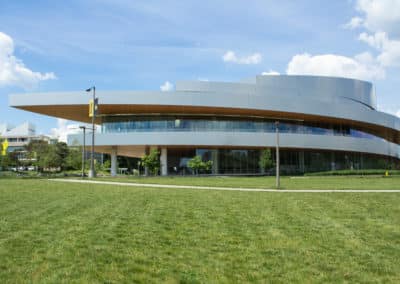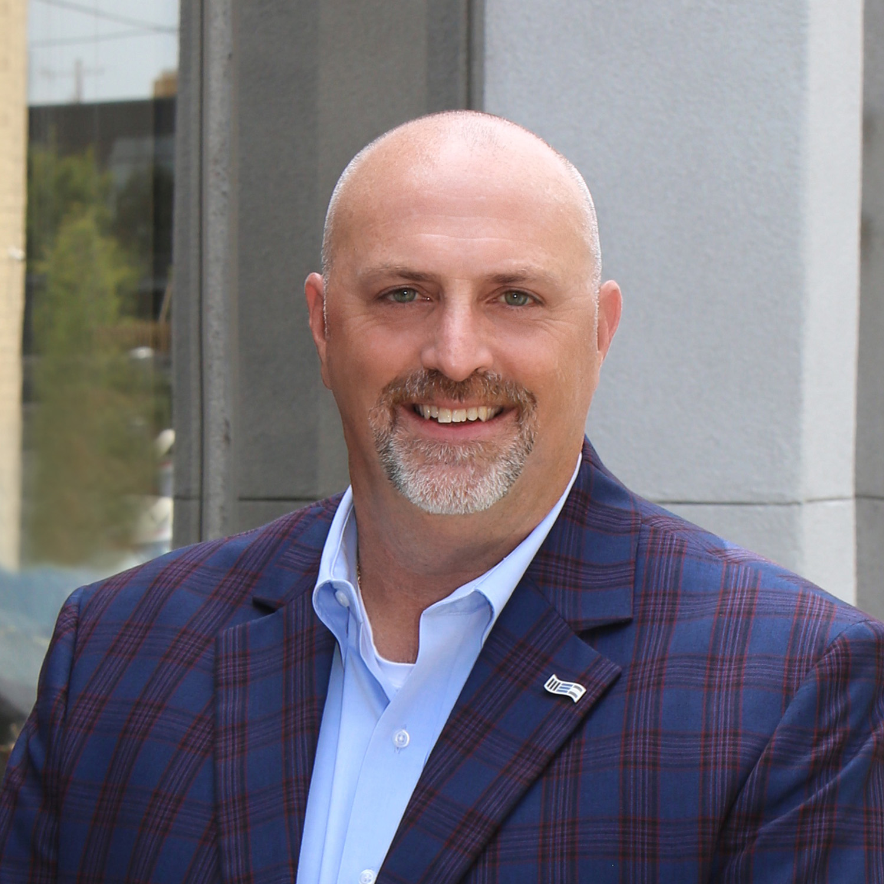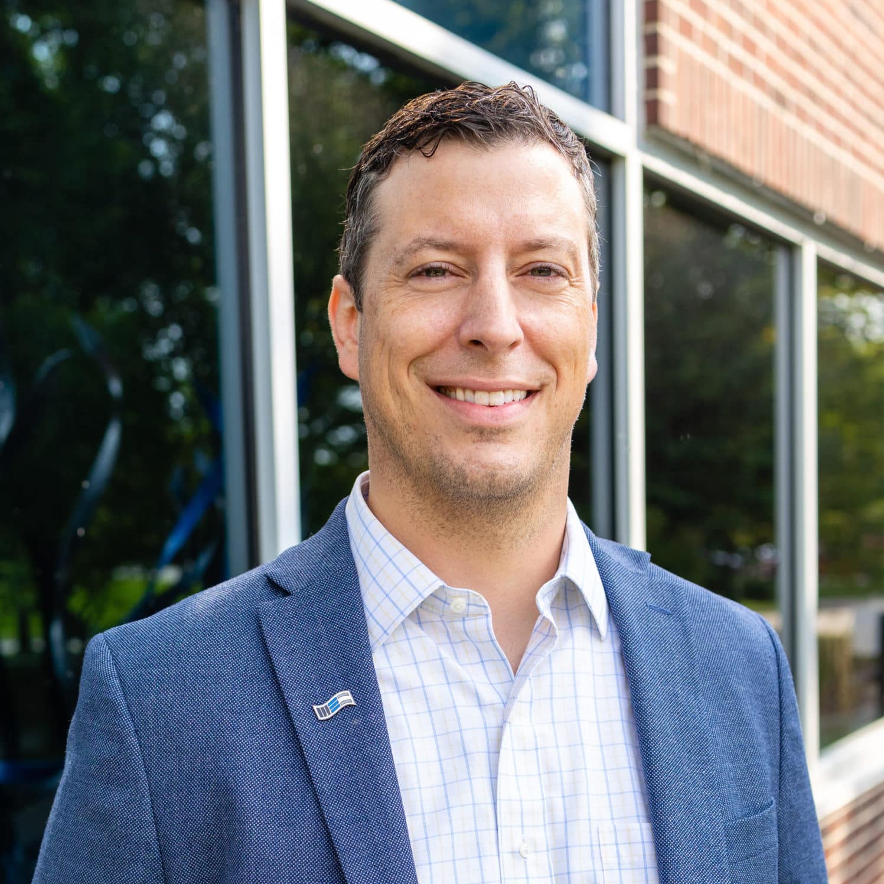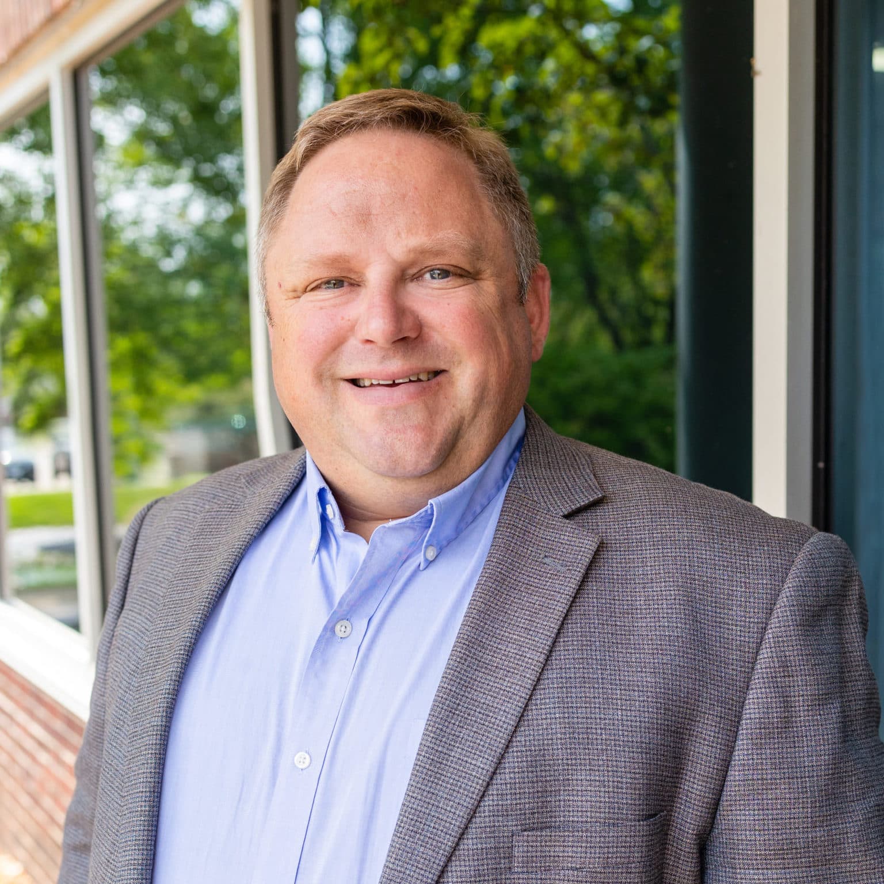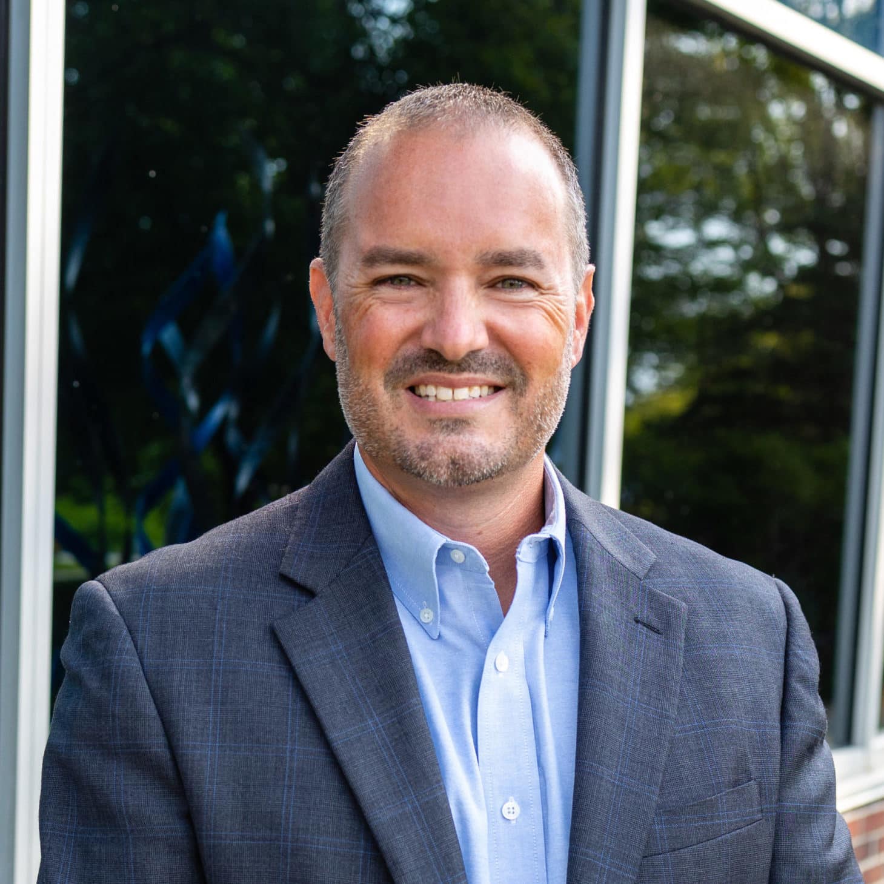HANCHER AUDITORIUM
Project Overview
Hancher Auditorium is a large high-profile project in Iowa City, Iowa. The project included the design of all CFS exterior components, including the design of wall cladding systems, soffits, and specialized connections to the superstructure. Elements were designed for specified wind loads and unique conditions all around the building. McClure provided construction documents and details throughout the project as needed to keep the project on schedule.
McClure was brought onto this project as the specialized engineer for the design of all of the components and cladding CFS elements on the project. This project required high-level coordination of all structural elements due to the geometry and architectural features of the building. McClure’s experience with special detailing of CFS systems was necessary to make the project go smoothly. McClure worked directly for the construction team to ensure the project stayed on schedule. McClure was often asked to provide quick responses and solutions for field conditions as they came up.
