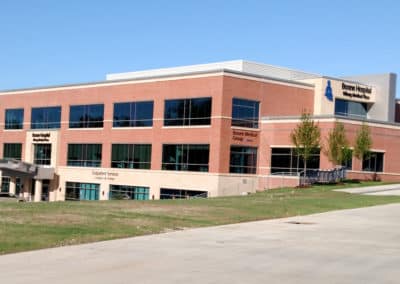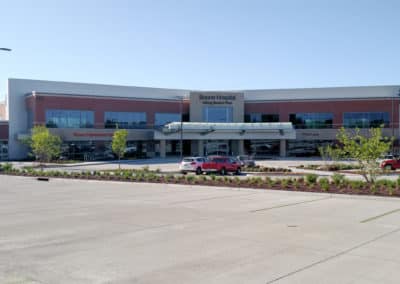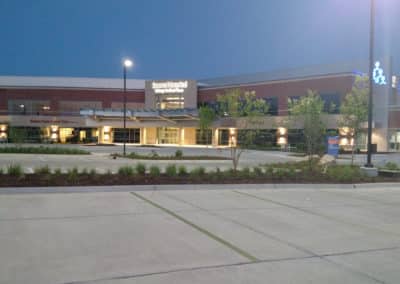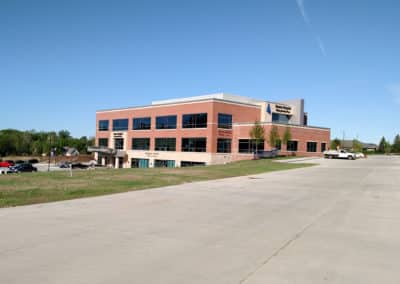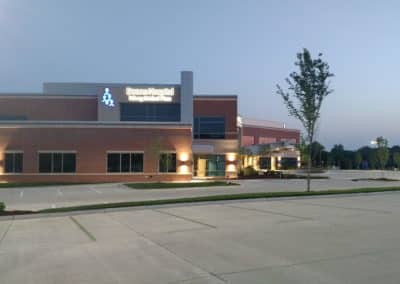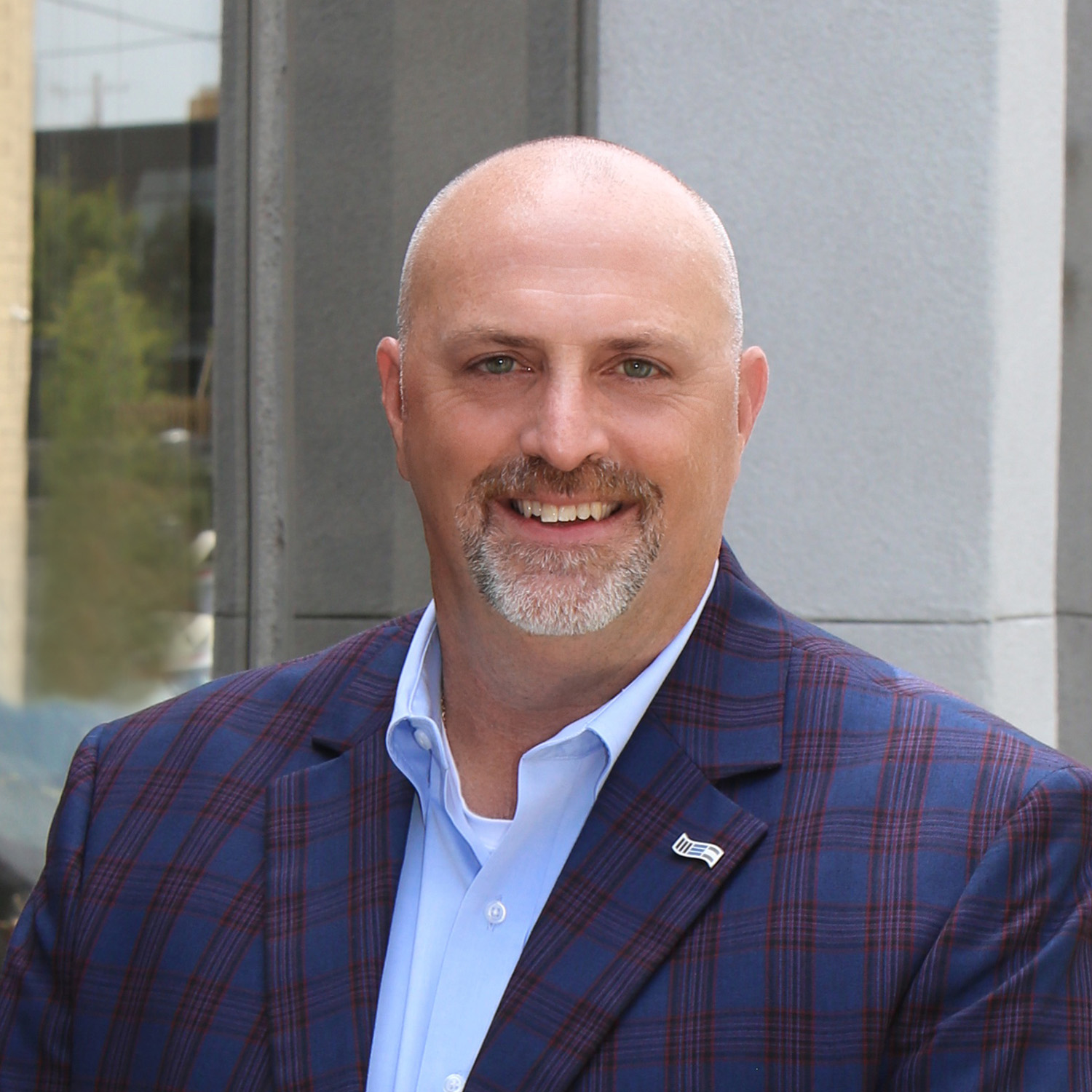BOONE HOSPITAL CENTER (BHC MEDICAL OFFICE BUILDING)
Project Overview
This was a new three-story office building. This was a high-profile steel structure with a large port-cochere and protruding exterior features. The project Included a walk out lower level with high concrete basement walls and columns and a large two-story vaulted atrium with a curved steel stair case.
McClure served as the EOR and worked with the architect and design team on this local project. The project turned out great and is a delightful focal point at a heavy intersection on the south side of town.
Project Highlights:
- A Large steel frame building with large open spaces
- Intricate exterior features, parapets, and signage with all brick features
- Large port-cochere designed to match the existing Bonne Hospital Building in the center of town.
