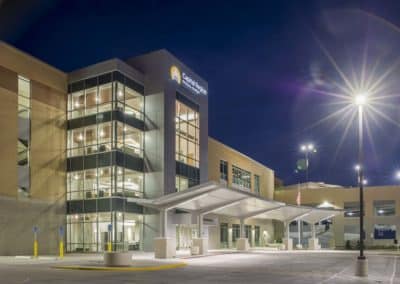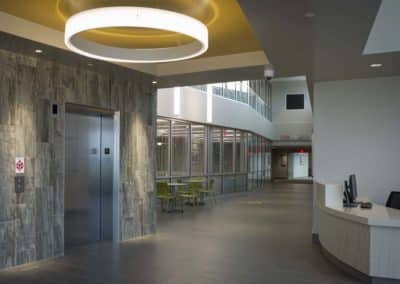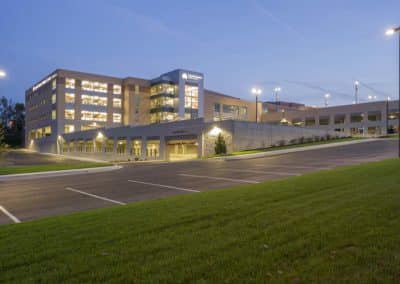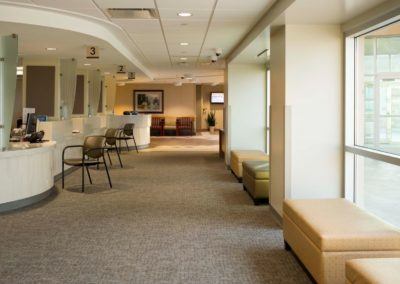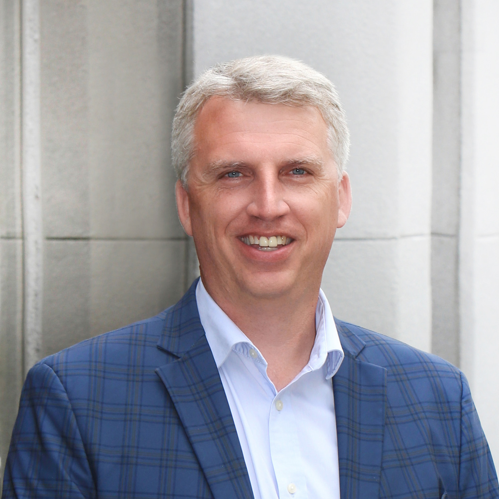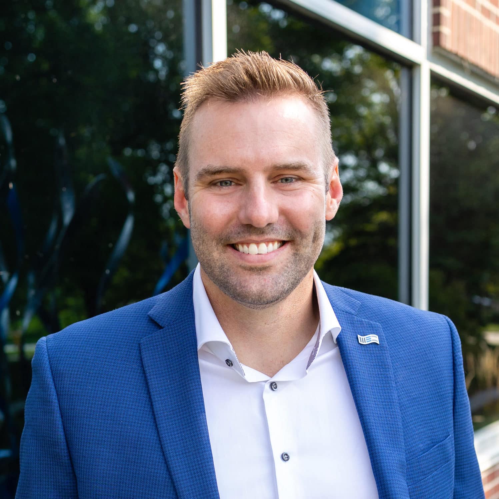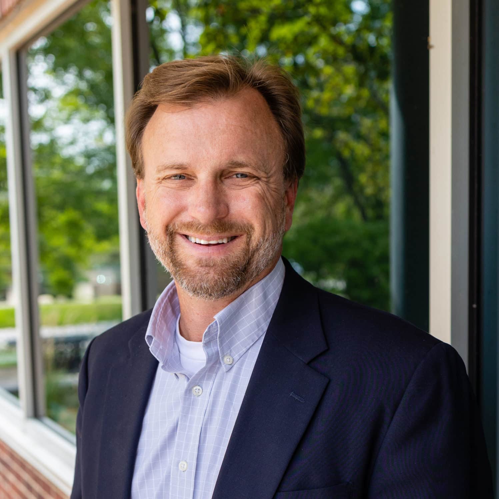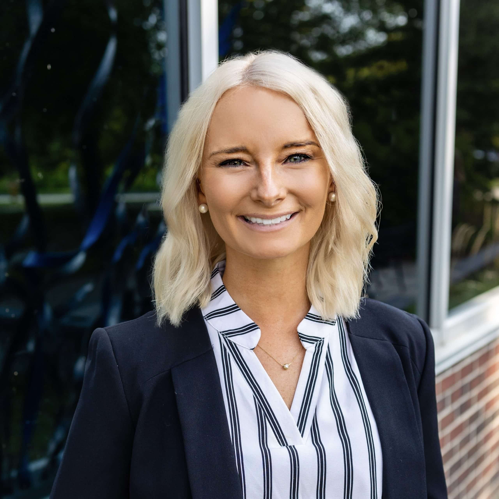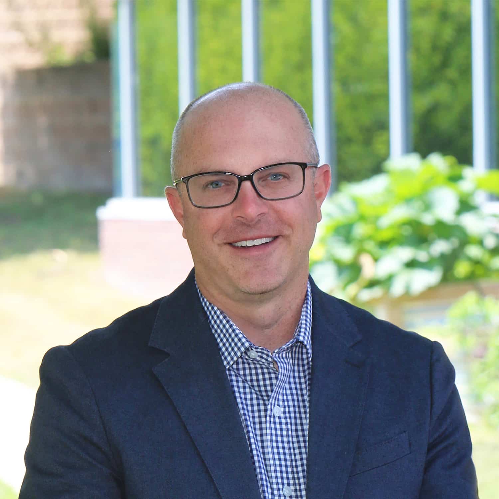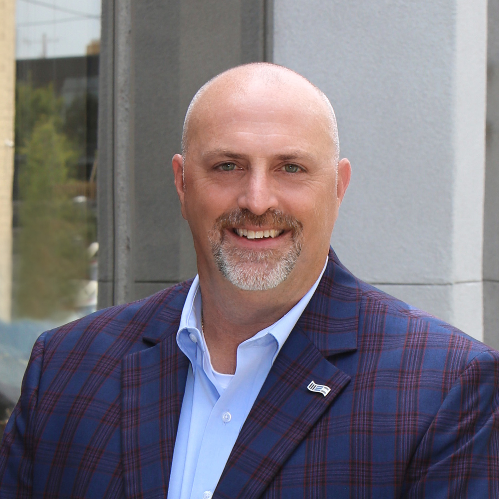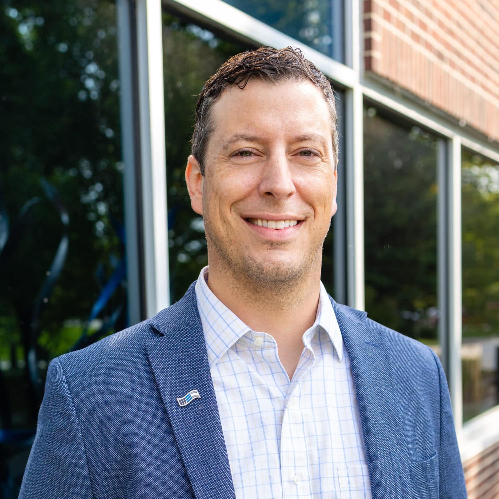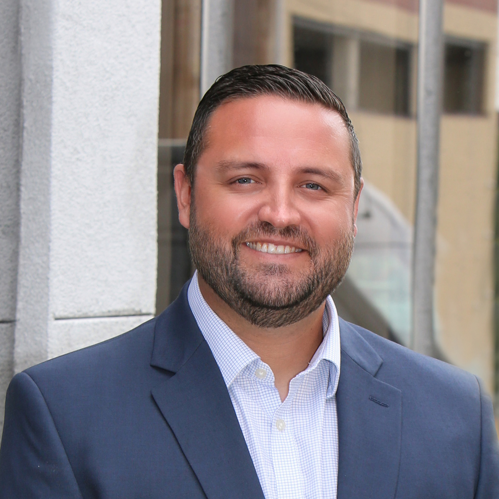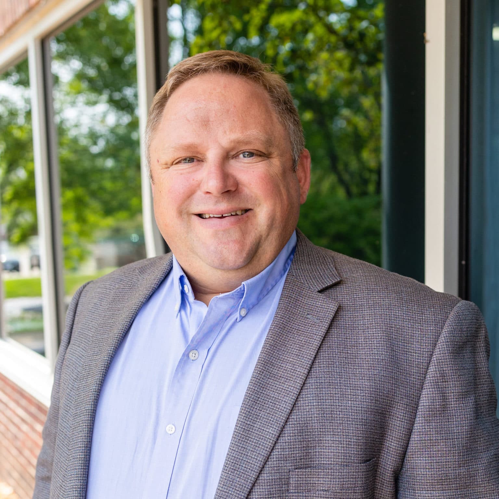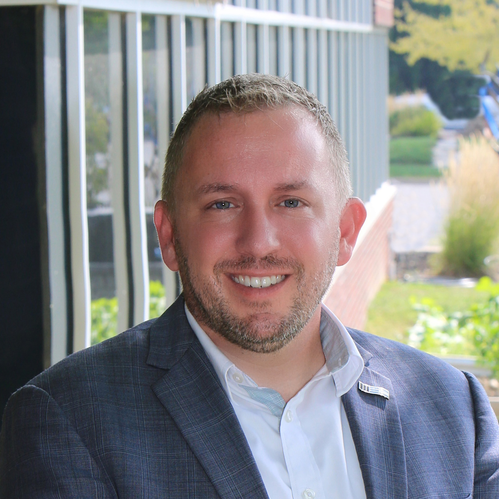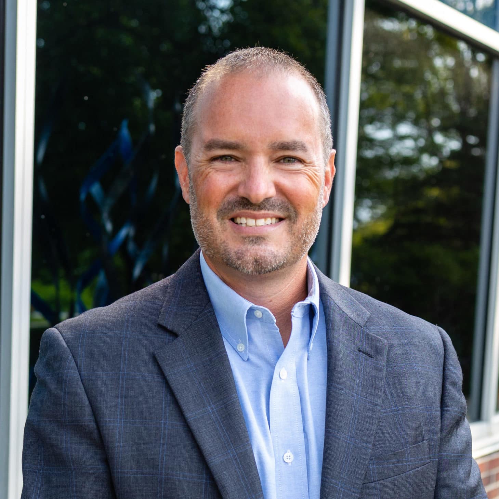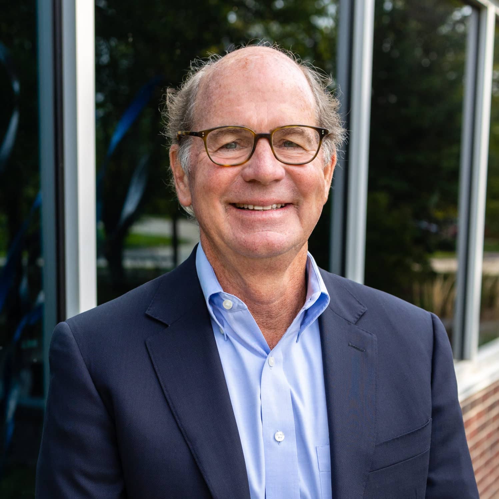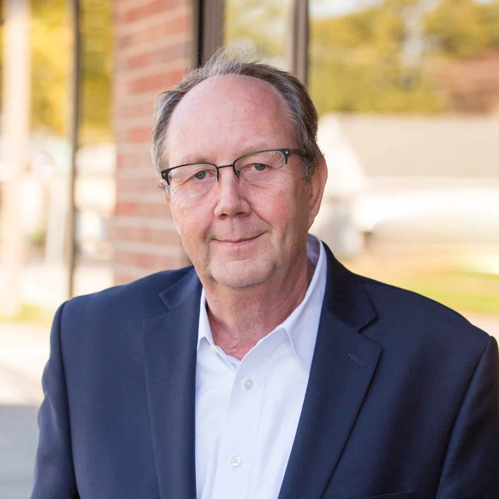CAPITAL REGIONAL MEDICAL CENTER (CRMC)
Project Overview
Capital Regional Medical Center (CRMC) wanted to renovate and expand its existing main hospital facility in Jefferson City, Missouri. The renovation of this 125,000-foot, three-story facility included an addition of a medical office building, hospital connector, and outpatient entry renovation with covered parking infill.
The rehabilitation and retrofitting of an adjacent existing garage for tenant infill required creative solutions to strengthen existing concrete beams.
Additional work included an adjacent precast parking structure, re-clad existing parking structure, cantilevered, tapered drive-up canopies and an open atrium. The project was drawn and modeled in Revit Structure to a 450/500 high detail level so the owner can use Revit model for maintenance and internal operations. McClure partnered with Simon Oswald Architects for the CRMC expansion project. McClure provided all structural related services.
Project Highlights:
- Revit Structure was used to create a 450/500 high detail level drawings and models
- Addition of a medical office building, hospital connector, and outpatient entry renovation with covered parking infill
- Existing concrete beams were reinforced
- Precast parking structure, re-clad existing parking structure, cantilevered, tapered drive-up canopies, and an open atrium
