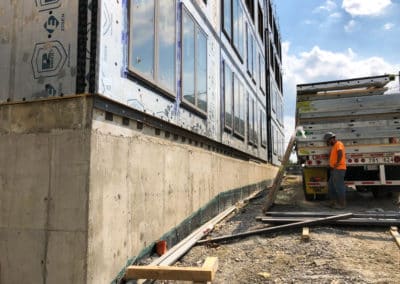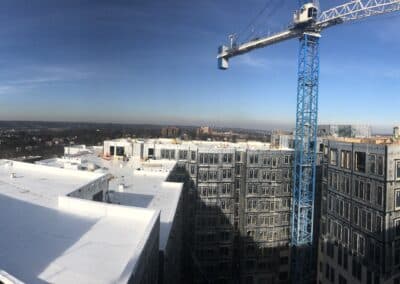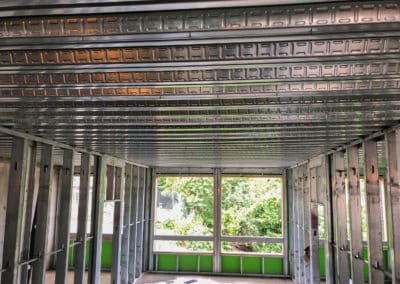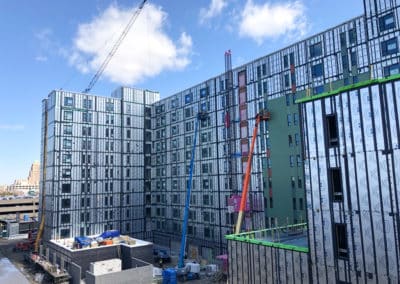THE DEACON
Project Overview
The Deacon is a 12-story collegiate housing project serving the University of Cincinnati. The sloped site required a multi-level concrete podium which is topped with load-bearing CFS framing varying from six stories to twelve. At nearly half a million square feet, The Deacon features over 1,000 beds, a courtyard pool, and 18,000 sf of amenities. With no single level being identical, students can choose from studio apartments to two-story 4-bed penthouses with an impressive view of campus. In years past, this structure would have been built with post tensioned cast in place concrete construction. The opportunity to utilize cold-formed has helped push CFS to new market share, heights, innovation, and possibilities. Staggered windows, bolt-on aluminum balconies, and large recesses in the building give this building a unique look and help it stand out.
The gravity design of this building was no simple task, but the lateral design was equally as complex. This building features two lateral force resisting systems: one for the upper 6 levels, and one for the lower 6 levels. There are 4 concrete cores in the building, one in each of the four quadrants. However, since the CIP construction does not extend above Level 6 (and often stops many floors lower), it made sense to utilize CFS shear walls on the top half of the structure. To facilitate this change in lateral systems, McClure designed the Level 6 deck to act as a transfer slab in order to transition from 4 concrete cores to 58 individual strap braced shear walls. This level was 8 inches of concrete over heavy composite deck and was heavily reinforced so that all lateral loads from the 6 stories of cold formed shear walls could be carried to the concrete cores.
While the amenity levels are CIP concrete, all of the living space is framed with composite deck bearing on CFS demising walls. Framing lines were kept continuous across corridors to allow the decking to be installed in large, continuous runs, with as few direction changes as possible. McClure set the deck start dimensions before either the CFS or Deck shops were started. This allowed McClure to show the exact location of all of the deck flutes in plan and ensured the CFS studs would stack top to bottom on a low deck flute and not require field grouting the flute void or a load distribution member. Although this would typically be done by the deck supplier, doing so earlier in the project accelerated coordination between Structural and MEP trades.
The somewhat limited span of composite deck had the benefit of minimizing the loading on the walls and allowed for the use of single wall studs on even the 12-story portions of the building. As a result, the space between structural members was maximized for use by other trades, and fewer clashes occurred in the field.
A few exterior load bearing elevations had non-stacking randomly placed windows. Rather than carry discrete jambs down 10+ stories, a full steel model with every stud, jamb, and header was created with HSS tubes at the floor lines serving as load distribution members. The effort paid off, and was considerably more economical than cascading point loads down each floor and upsizing header and jamb framing.
Project Highlights:
- The Collegiate project pushed cold-formed framing to new heights and has helped blaze a trail for converting mid-rise projects planned for post-tensioned or steel framed construction to cold-formed construction.
- The cold-formed shear walls themselves were non-typical due to the height of the building and seismic story forces.
- In certain locations toward the bottom of the CFS wall system, the top and bottom tracks had to be reinforced with steel plates in order to carry the horizontal component force.
- Floor to floor connections were accomplished with boundary elements that were capped with steel plates at finish floor elevation. All connections were field or shop welded.





















