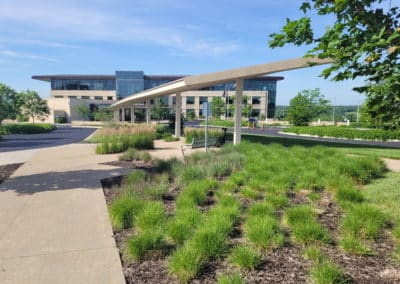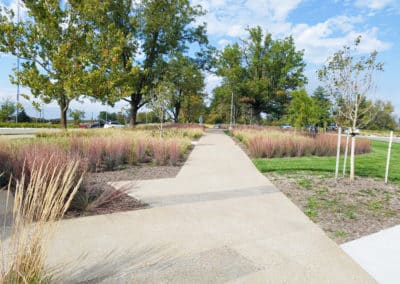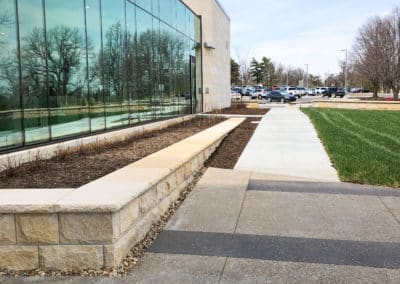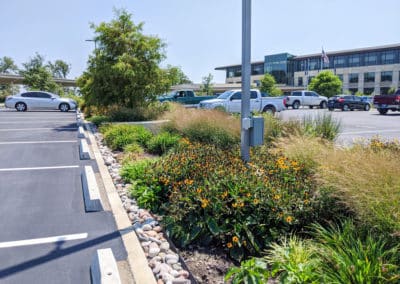FHL BANK HEADQUARTERS
Project Overview
The FHL Bank Headquarters was situated to maximize site views and the very prominence of the building. The chosen location allows for all stormwater to be handled through a series of bioswales and underground detention. All parking lot water is filtered through multiple 20-foot-wide bioswales to maximize infiltration into the native soils and mimic the natural system that had existed on the greenfield site to the greatest extent possible. A prairie-style landscape design was utilized to pay compliment to the surrounding landscapes and incorporate more than eight acres of native prairie restoration.
Key to the landscape concept for the site was the preservation of several mature trees to help give the building a setting that appears to have been there for years. Multiple patio spaces were designed for the employees being nestled into the tiered stone retaining walls that are an interpretation of the existing limestone outcroppings commonly seen throughout the Flint Hills region and become a “base” for the building to rest on the site. Both the patio spaces and the entry drop off utilize a decorative colored and exposed concrete pavement to help enhance these locations.
Project Highlights:
- Use of bioswales, native landscaping and bioretention cells to handle stormwater runoff on site
- Outdoor employee amenity plaza spaces
- Unique site walls help ground the building within the native landscape
- LEED Gold certified
Location:
Topeka, KS
Services:
Stormwater Strategy
LEED Documentation
Download PDF:
Location:
Topeka, KS
Services:
Stormwater Strategy
LEED Documentation






















