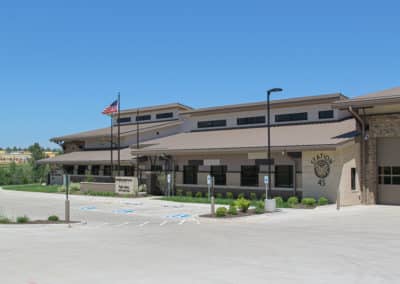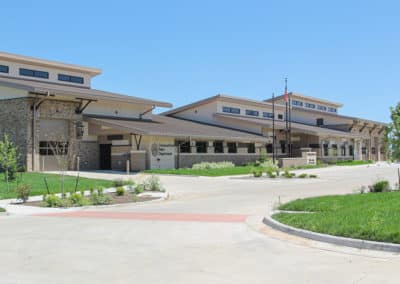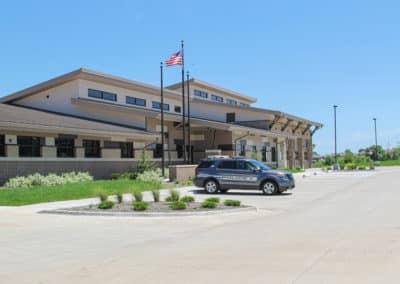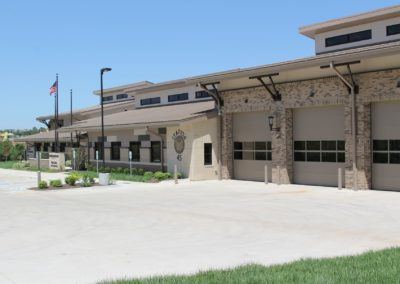OVERLAND PARK PUBLIC SAFETY FACILITY
Project Overview
McClure partnered with WSKF to complete construction plans for the Overland Park Fire and Police station. Construction plans included design of the parking lot, site grading, storm drainage, a more than 15,000 SF bioretention facility for stormwater treatment, utilities, site lighting, retaining walls and landscaping, garage bays, offices and living spaces for safety personnel. The facility incorporates native plant materials, and engineered soil mixes, to maximize on-site iOVERnfiltration while reducing the need for additional irrigation to support the landscape materials. The fire station exit drive is near the intersection of 163rd Street and Antioch Road, so the traffic signal design required special consideration and modification for the emergency exit of fire trucks.
Project Highlights:
- 26,500 SF fire/police station on 5.4 acres
- On-site design: parking lot, site grading, storm drainage, bio-retention facility for stormwater treatment, utilities, site lighting, retaining walls and landscaping
- Off-site design: public collector street adjacent to site, revisions to median in Antioch Road, and traffic signal (163rd Street and Antioch Road)
Location:
Overland Park, KS
Services:
Site-Civil Design
Site Planning
Download PDF:
Location:
Overland Park, KS
Services:
Site-Civil Design
Site Planning





















