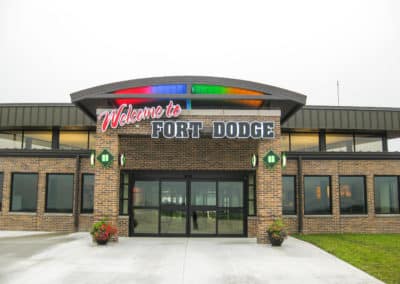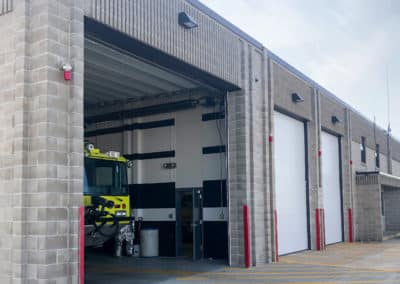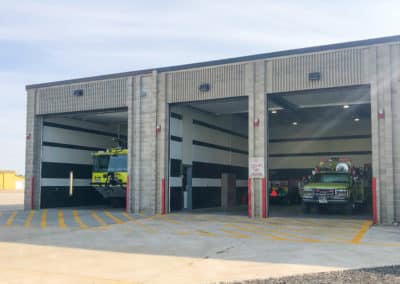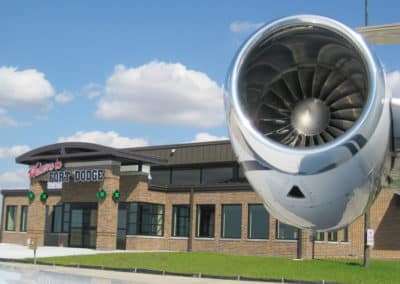TERMINAL BUILDING REHABILITATION & ARFF BUILDING EXPANSION
Project Overview
In 2013, the Fort Dodge Regional Airport Commission tasked McClure with design, bidding, and construction administration/observation services for the rehabilitation of the terminal building as well as the expansion of the existing Airport Rescue and Firefighting (ARFF) building.
Since 2001, the TSA had occupied valuable real estate in a building that was never designed to accommodate security screening equipment. As a result, the Airport needed to reallocate the TSA leased areas dedicated to passenger screening and provide additional capacity for passenger loading and unloading areas. McClure worked cooperatively with the FAA to fund the construction using the Airport’s federal $1.0M primary entitlement which was obtained for achieving the 10,000-passenger enplanement threshold in 2012.
The rehabilitation included reconfiguring the existing footprint of the terminal as well as expanding the terminal to the west by 17’ x 72’ and adding a 14’ x 19’ entrance vestibule. Major scope items of the rehabilitation included structural, mechanical, electrical, plumbing, and architectural elements in order to expand and reconfigure the entrance lobby, the TSA screening area, and the passenger loading and unloading areas.
Also included in the project was the addition of a 24’ x 46’ bay to the north side of the existing ARFF building to allow for increased emergency response times for the primary fire truck. The primary fire truck only had a few inches of clearance from the wall on each side of the vehicle.
Project Highlights:
As part of the terminal rehabilitation project, the Deardorf Charitable Foundation provided a public art grant to incorporate a curved 18’ x 8’ mosaic tile wall. “Over the Treetops” by artist Michael Sweere was designed to capture the excitement of “taking off” on a perfect, late summer day from the Airport. The mosaic tile wall consisted of recycled ceramic and porcelain tile with glass and broken dishware. McClure worked closely with the Airport and the artist to adjust the layout of the wall to accommodate the mosaic tile wall. Today, the mosaic tile wall displays an impressive image as patrons enter the terminal. The Airport was able to achieve its goal of enhancing the image of the airport by incorporating public art into the project. The public art will provide a welcoming atmosphere and a lasting impression to users and visitors of the Airport for years to come.
Location:
Fort Dodge, IA
Services:
Design
Construction Administration and Observation
Construction Staking
Download PDF:
Location:
Fort Dodge, IA
Services:
Design
Construction Administration and Observation
Construction Staking





















