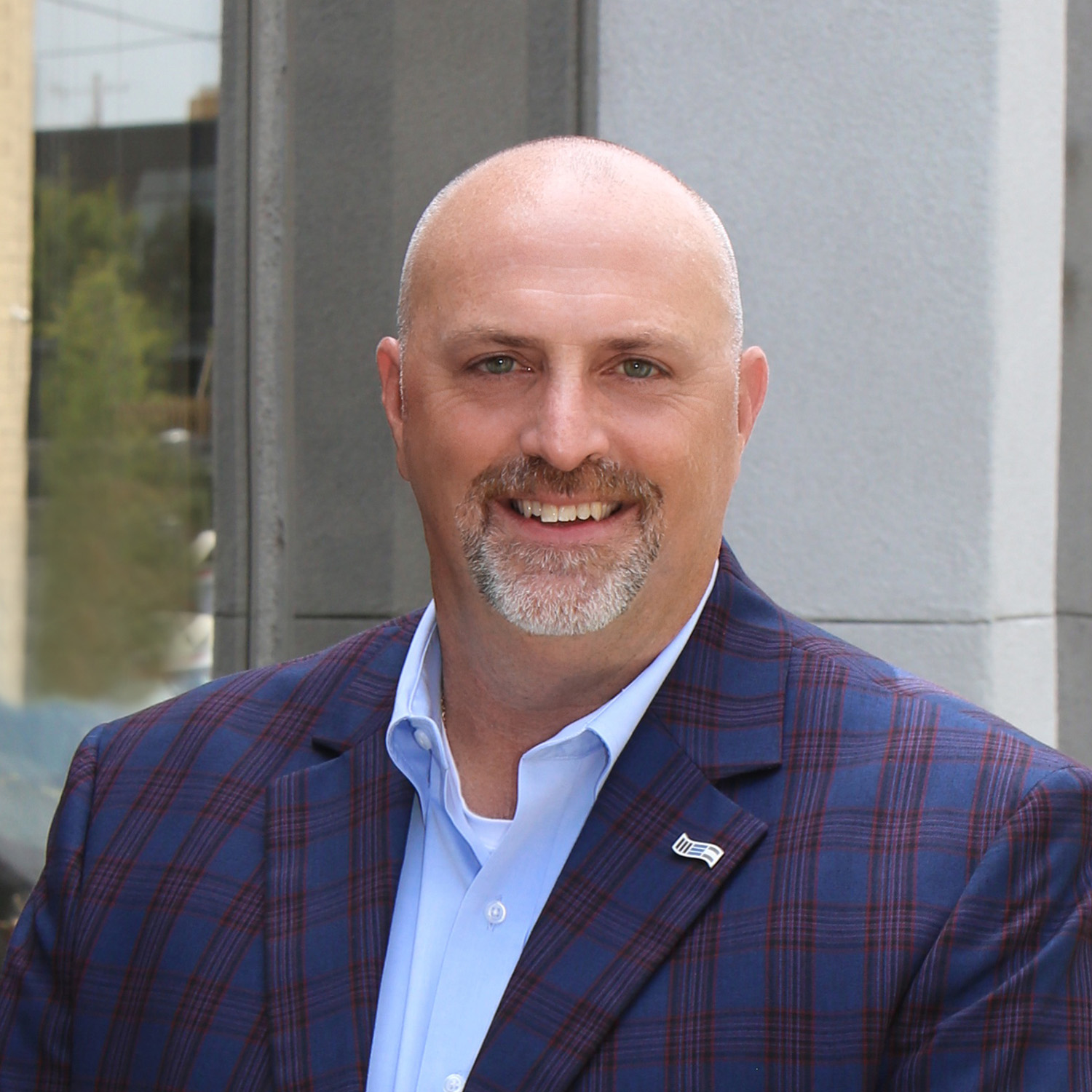THE FIELDHOUSE AT DINKYTOWN
Project Overview
Located only blocks from campus, Fieldhouse at Dinkytown is a brand new, 12-story mixed-use apartment building for students at the University of Minnesota in Minneapolis. The building features all the amenities a college student could ask for, including on-site parking, elevated pool, game room, fitness center, and grilling station.
McClure was part of a design team with an incredible eye for detail and up-front coordination that resulted in a design that was easy to construct both quickly and correctly. McClure’s extensive knowledge of load bearing CFS framing gave us the ability to assist the design team in decisions that ultimately made this a very successful project. During the last site visit, the McClure Structural team was told: “This was the dream team, lets do another one of these!”.
Project Highlights:
- The building is constructed of 8 levels of loading bearing CFS on top of 4 levels of PT concrete.
- During the Construction Document phase of the project, McClure participated in the AOR’s BIM 360 project to facilitate quick and accurate information sharing between disciplines.
- As a result of the “early and often” nature of the design coordination, the CFS structure was completed quickly and accurately by the contractor with minimal RFIs or rework.



















