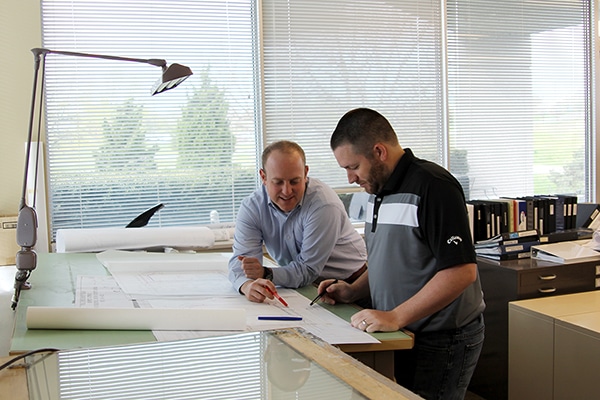
Team Leader Matt Kist (left) and Landscape Architect Greg Pfau (right) review drawings and brainstorm ideas away from their computers where they can sketch high-level site plan concepts quickly.
As a civil site engineer, Matt Kist knows his work is well done when it goes unnoticed, whereas Greg Pfau strives to make a space more memorable through its landscape architecture. Together, their collaboration is helping to create spaces that are both beautiful and functional – all while saving their clients time and money.
As members of McClure Engineering Company’s development services team, Kist and Pfau work together to design everything on a property from the site’s right-of-way to the building’s façade. With few simple, square greenfield lots left in the Kansas City area, they specialize in urban and suburban development projects where every inch of the property matters.
“By working together, we are able to streamline everything outside the building, from survey through construction staking,” said Pfau, MEC’s landscape architect. “From my perspective, I see both sides of the table – architecture and engineering, so my role is to look at sites from a high level to assess how it’s going to flow, how the building is positioned, and how it fits into the surrounding community.”
It is not unusual to find Kist and Pfau away from their computers equipped with AutoCAD software. Instead, as they brainstorm around trace paper to create quick conceptual sketches while discussing the possibilities for a site.
“By having civil and landscape under the same roof, we work collaboratively and are able to bounce ideas off each other,” said Kist, team leader of development services. “Not only are we able to design better solutions for our clients, but ultimately, working together like this speeds things up and saves them money.”
One of the sites they are currently designing includes 100 feet of fall from one side of the property to the other and includes a large drainage channel running through the site, both of which present challenges to the infrastructure and cost of developing the site.
“On a project like this one, where you place the roads, lots and buildings has a significant impact on the feasibility of the site,” said Kist. “Traditionally, an architect will develop a conceptual site plan and send it to civil and landscape to finish the design work. Not only are we working to bring civil and landscape together, we are also trying to be involved early, so we can account for constructability and feasibility, giving the architects an envelope within which to work.”
Another way in-house collaboration can benefit clients is by including surveying in its suite of services. This additional level of integration enables architects and developers to streamline data collection with the site design.
“We are always trying to figure out the critical path item – the piece that will be most expensive or most challenging about a site,” said Kist. “A lot of times that’s figuring out rough earth work numbers. The estimates on sidewalk, concrete and storm sewer are pretty standard, but the unknown is how much dirt or rock will need to be moved on a site. We can mobilize our surveyors quickly to collect data on ground contours, so we can conceptualize the grading plan and make sure what we are proposing for the site grading is balanced and practical.”
To further improve the clients’ experience and project ease, MEC assigns each client a single point of contact for the project. That person then coordinates between civil/site, landscape architecture and survey to address any client questions or needs that arise.

For the Avenue 81 senior living facility, interactive landscape architecture concepts have help guide the site layout and infrastructure design.
“As we work with our clients and assess each site, we help to realign their expectations with what a site means,” said Pfau. “By helping them understand what is possible, we can help create a development that is both functional and beautiful.”
From sites with steep slopes to redevelopment projects for buildings that are more than 100 years old, what begins as a collaborative process over trace paper, concludes with a high level of precision and a detailed understanding of how real estate development and infrastructure engineering function together.
“All of the simple sites have been picked off and developed, so you now get these unique, challenging ones,” said Pfau. “Additionally, for urban and suburban projects, you have to account for the surrounding buildings and roads. Every inch and every foot on those sites matter. Through our experience, we have developed a keen eye for how the streetscape will fit into the project to deliver the best solutions for the developer and the community.”

















