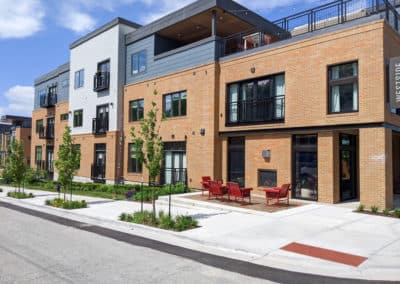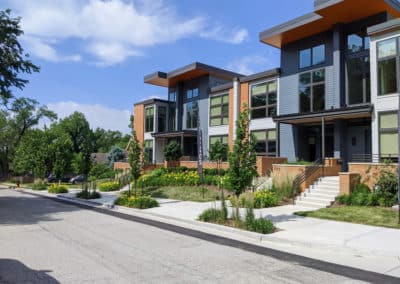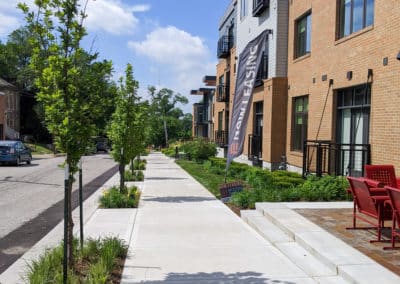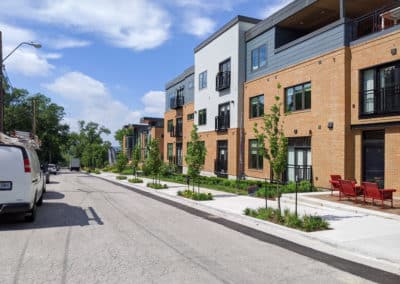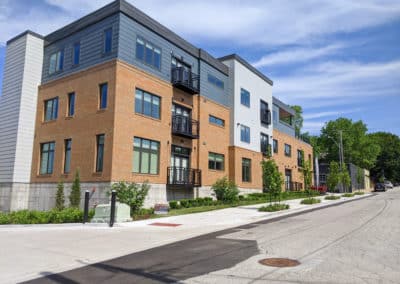17TH AND MADISON
Project Overview
McClure worked with Klover Architects & EPC Real Estate Group to create a high-end, multi-family complex known as Westside Flats. This complex blends the Westside neighborhood’s rich history and character with luxury at the corner of 17th and Madison in Kansas City, Missouri. Westside Flats is comprised of 29 apartments, four townhomes, and a secured parking garage. McClure worked with the City of Kansas City through zoning, permitting, survey, grading plan, development plan, which included site/civil engineering, sanity sewer and stormwater design, and landscape architecture to ensure the project was completed on time and budget. For this complex, the amenities will include a 24-hour fitness center, a rooftop terrace with gourmet grills, social areas, a fire pit, and spectacular views of the downtown skyline.
Project Highlights:
- Urban-core mixed housing project
- Use of underground detention strategies to maximize developable space
- Site was a grading challenge due to significant slopes on site
Location:
Kansas City, MO
Services:
Site-Civil Design
Land Acquisition
Planning
Permitting
Utility Coordination
Award:
2021 Kansas City Business Journal Capstone
Download PDF:
Location:
Kansas City, MO
Services:
Site-Civil Design
Land Acquisition
Planning
Permitting
Utility Coordination
Award:
2021 Kansas City Business Journal Capstone
