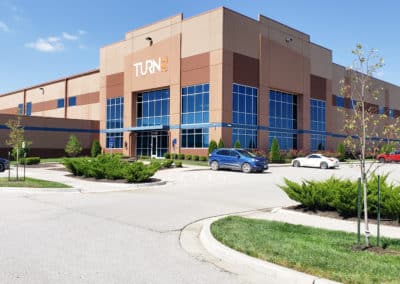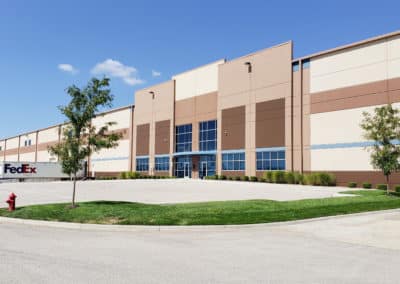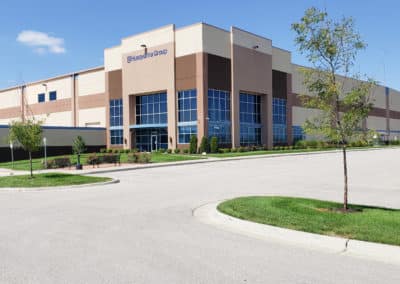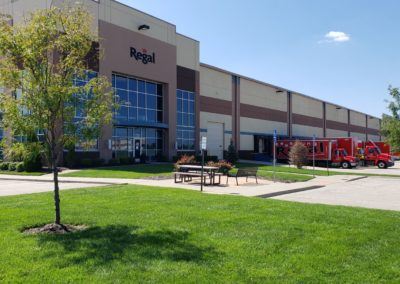LENEXA LOGISTICS CENTER
Project Overview
Lenexa Logistics Center is a 120-acre business park located at 113th Street and Renner Road. The site is master planned for 1.6 million-square-feet of industrial warehouse, much of which has already been constructed. McClure designed a public street that crosses through the site, improvements to Renner Road on the perimeter of the site. Construction observation services were performed for the installation of the public sanitary sewer main. Construction plans were prepared for many of the private development sites within the business park. It was critical to the success of the development that the site design accommodate the existing residences.
The initial phase of the project involved a traffic study, the preparation of preliminary and final site development plans and preliminary and final plats. Plans were prepared in multiple phases to accelerate the construction process and allow for an earlier completion date. While permitting and construction proceeded for the site grading and sanitary sewer main, plans were prepared for the public streets, storm sewer and stormwater detention basin. The site was designed to provide an overland stormwater overflow path to minimize the required underground pipe size and save costs.
Project Highlights:
- 120-acres business part with 1.6 million square-feet of industrial warehouse space
- Site is designed to provide an overland stormwater overflow path to minimize the required underground pipe size and save on cost
Location:
Lenexa, KS
Services:
Site-Civil Design
Planning
Stormwater Management
Utility Coordination
Download PDF:
Location:
Lenexa, KS
Services:
Site-Civil Design
Planning
Stormwater Management
Utility Coordination





















