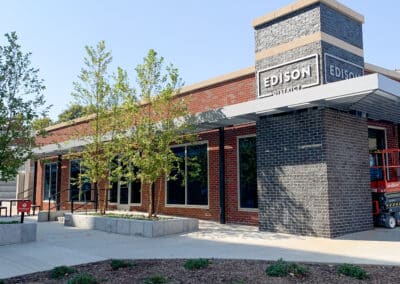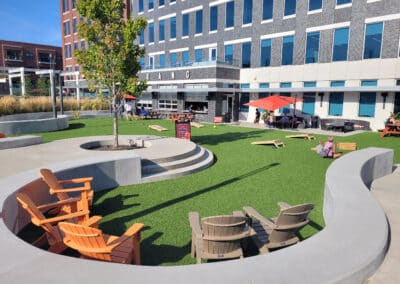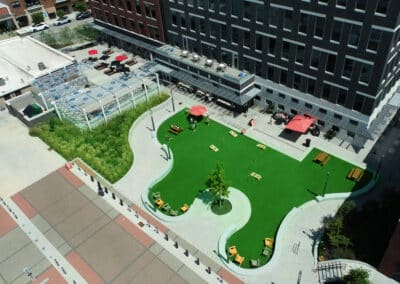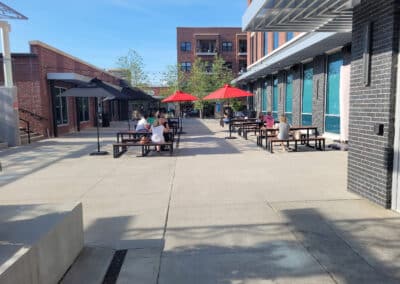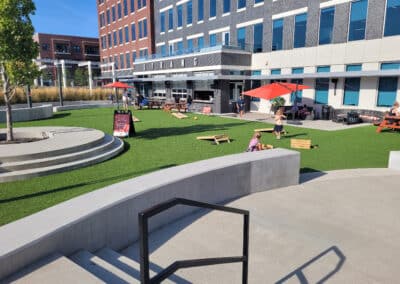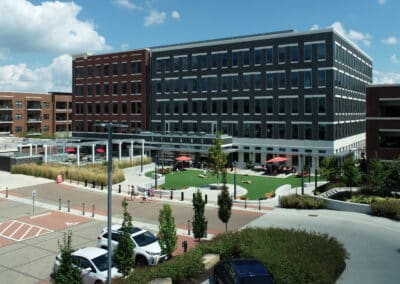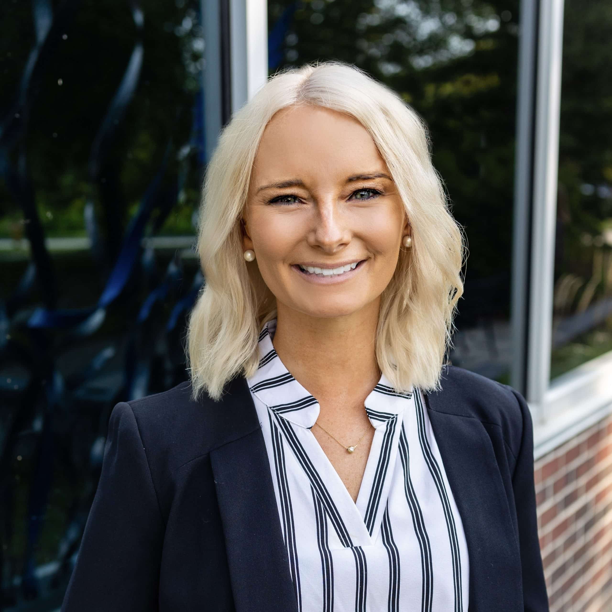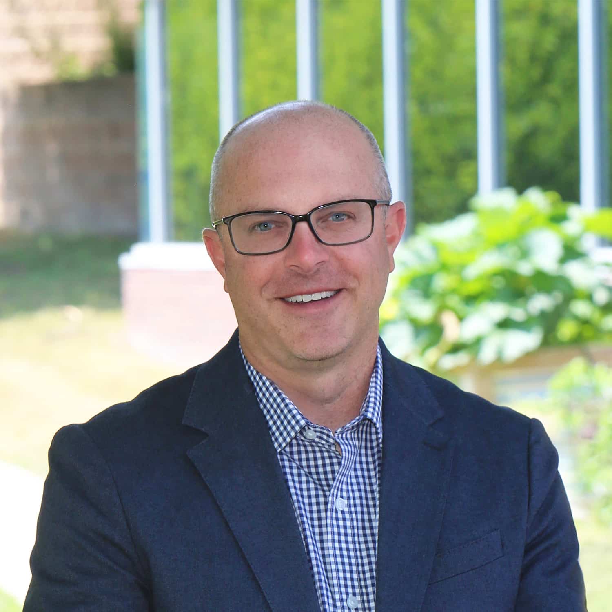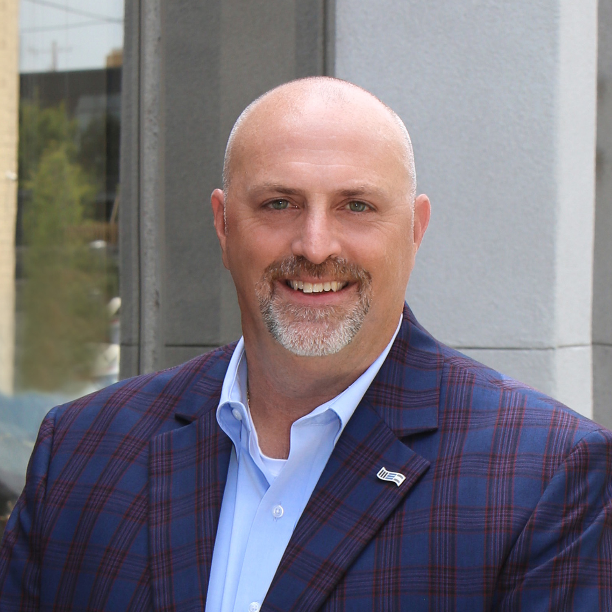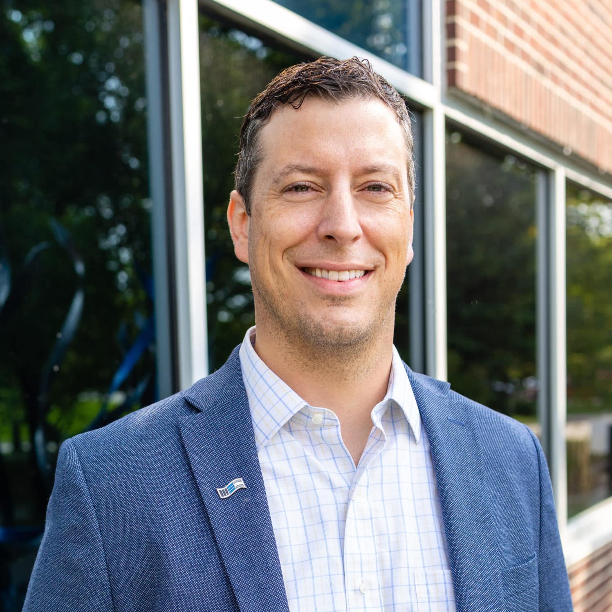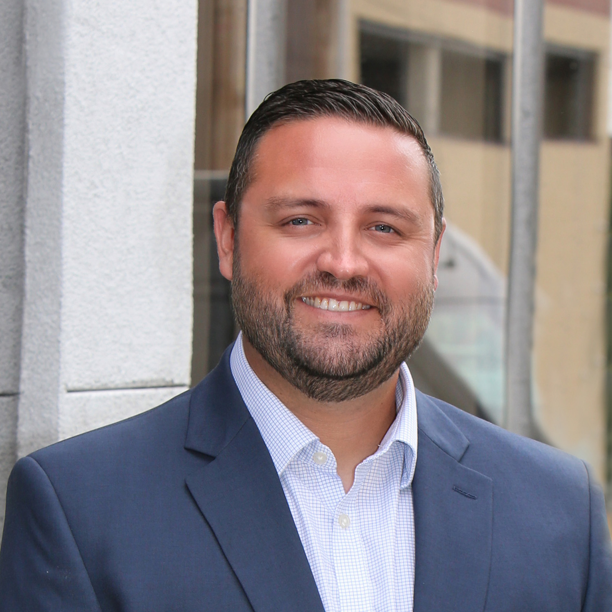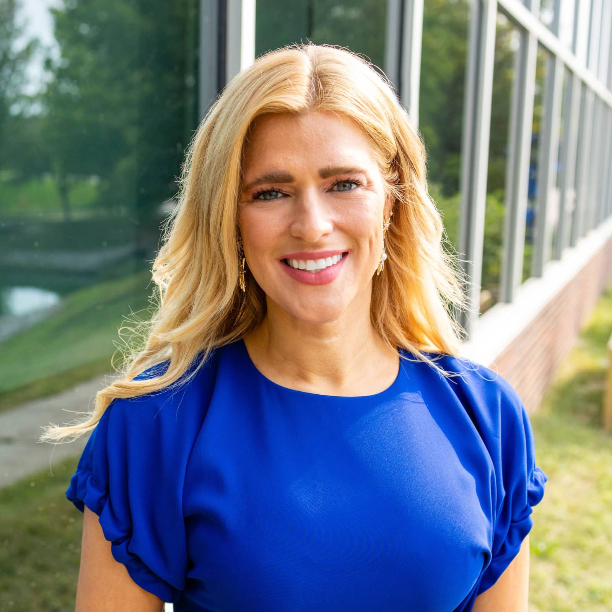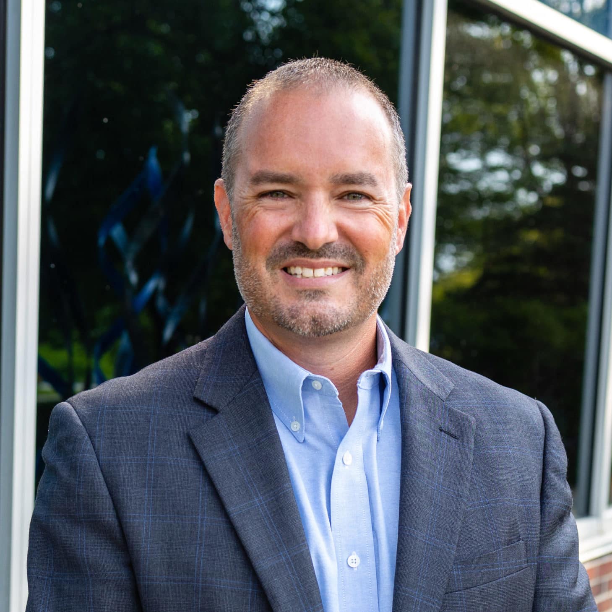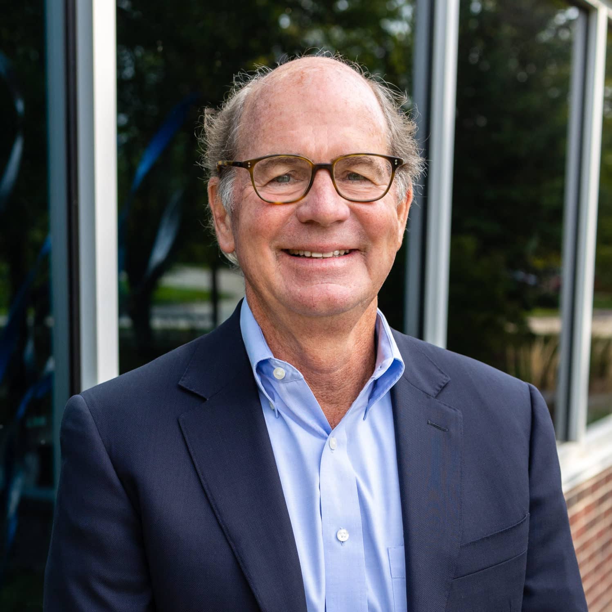STRANG HALL
Project Overview
The Edison District is a 3.3-acre mixed-use development, which includes a five-story, 126,000 SF, office building on an entire block in downtown Overland Park, Kansas. The build-to-suit, Class A building features flexible office space solutions, a food hall, a custom bar area with outdoor features, and a high-end surface parking plaza, that reflect the area’s urban feel. The project included an outdoor event plaza, interior drive, retaining walls, perimeter on-street parking, and adaptive landscape design. McClure played an important role on the design of the green space to create a welcoming area for live music and outdoor dining. This project site maintained the authenticity of Downtown Overland Park, while also bringing a more modern and open green space to the community.
Project Highlights:
- Completed in 2020
- Integrated design-build project delivery method.
- McClure provided surveying, entitlement, master planning, landscape architecture, and civil services.
- The Edison District project received a 2020 Capstone Award in the Mixed-Use category.
- Green Space provides open area for community gatherings and evening events.
Location:
Overland, KS
Services:
Award:
2020 Kansas City Business Journal Capstone
