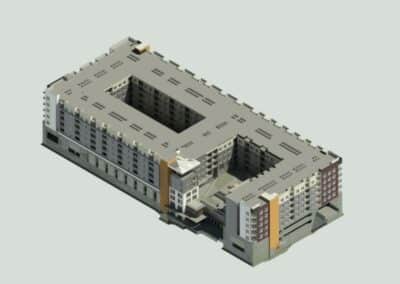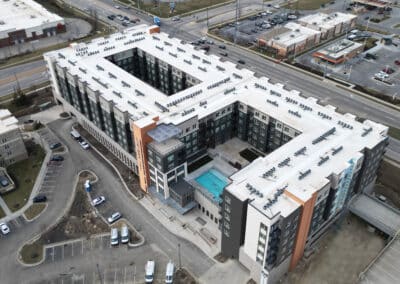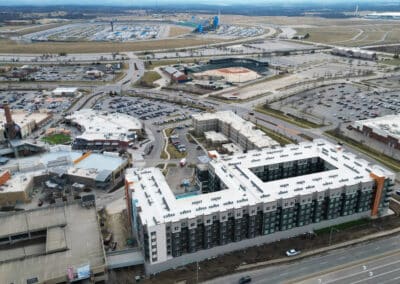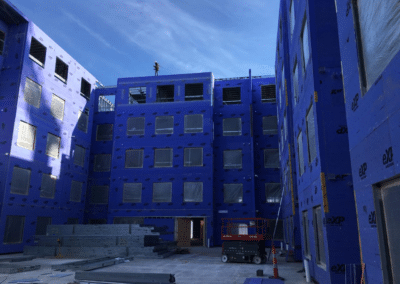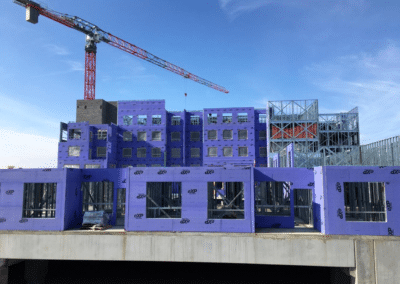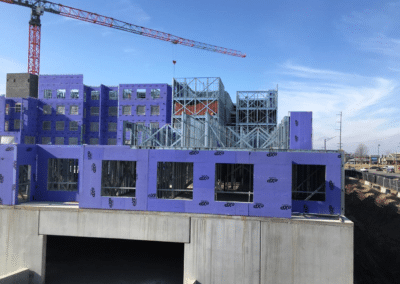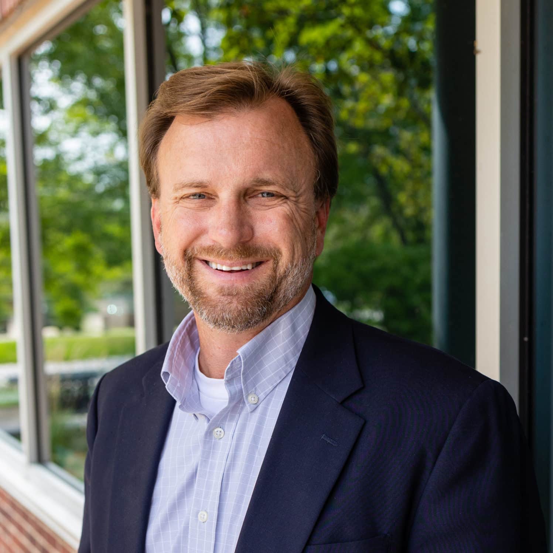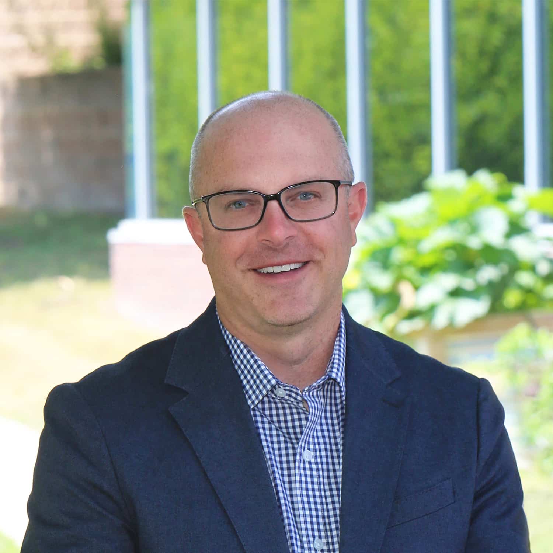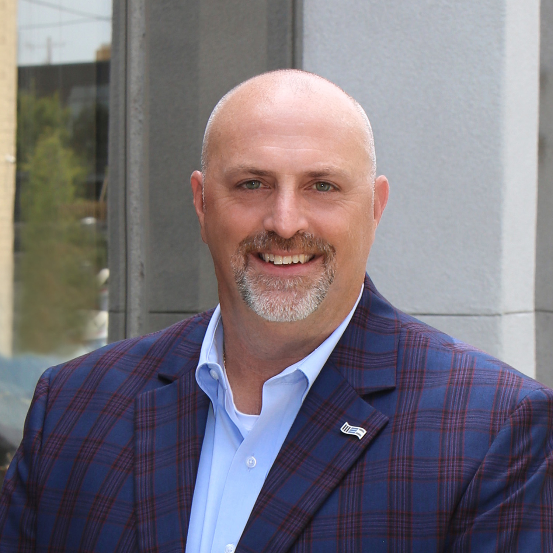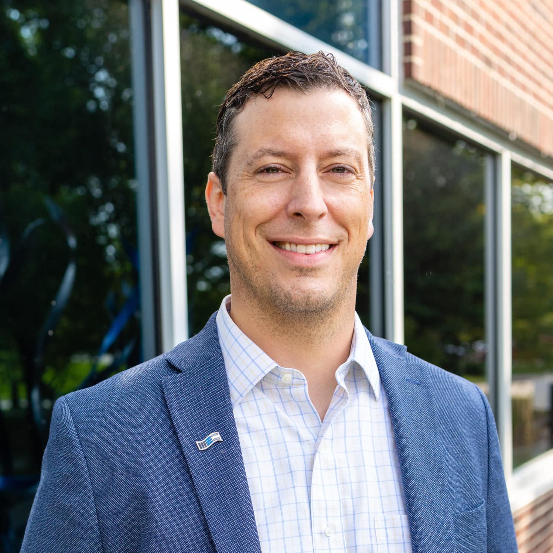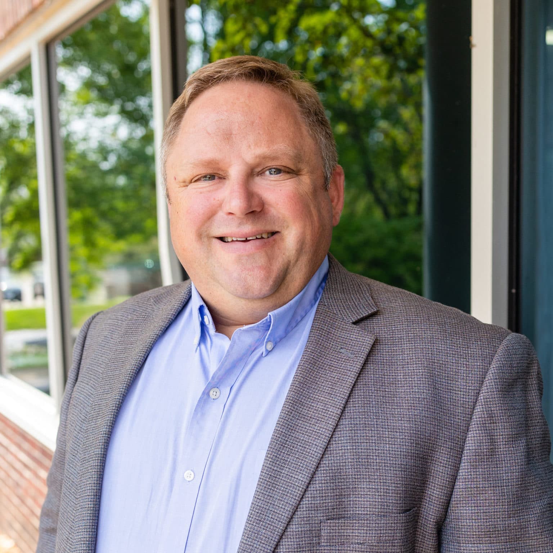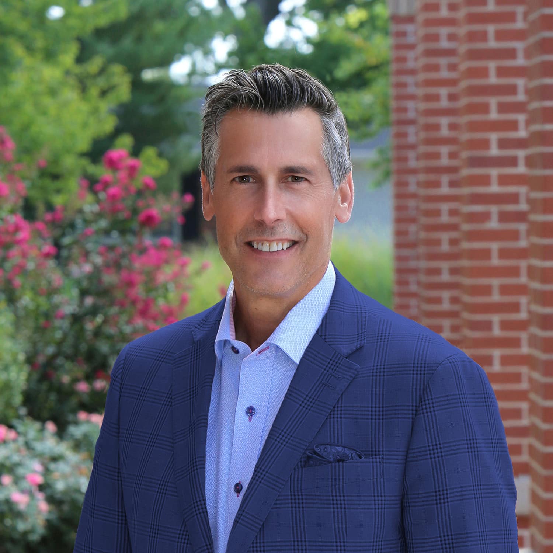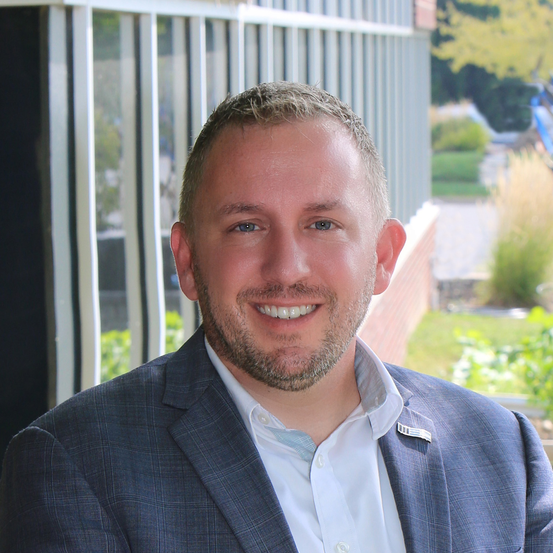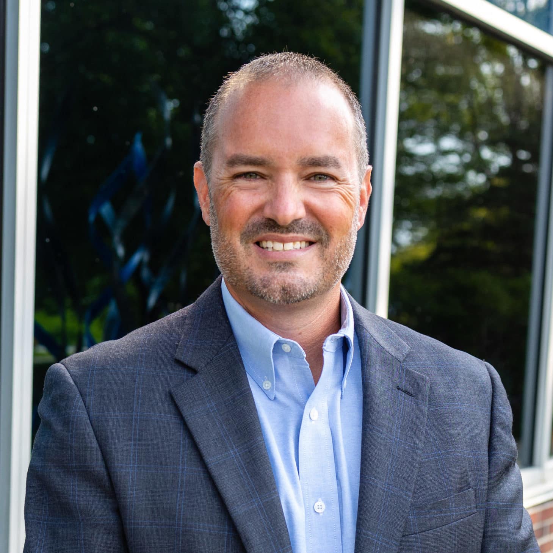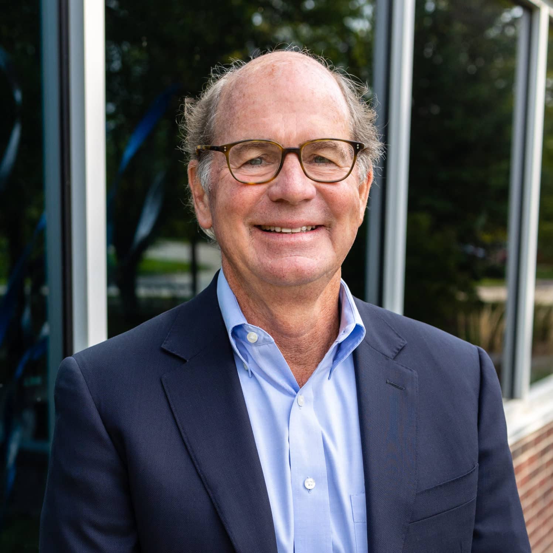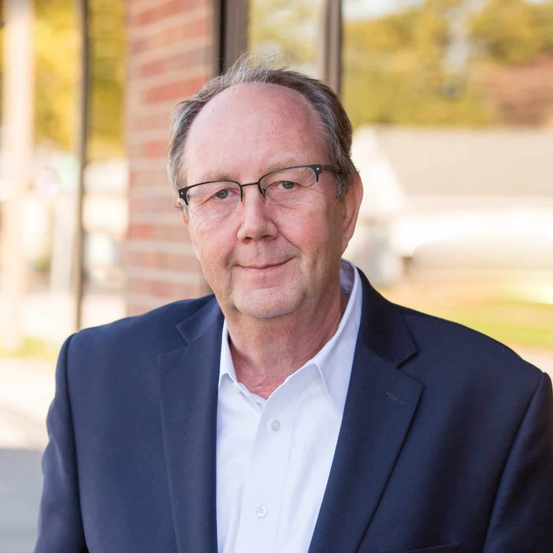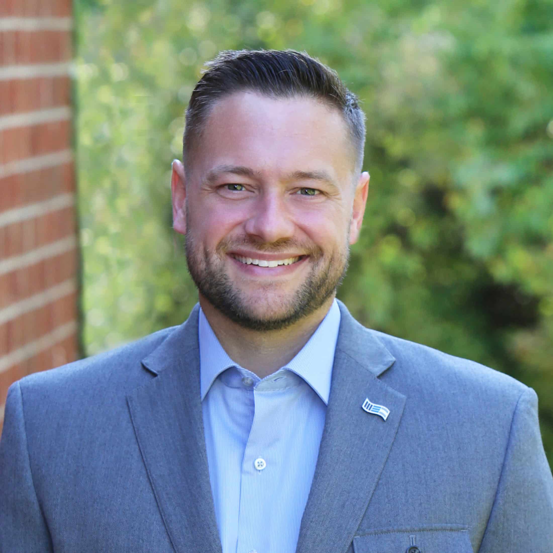THE LEGENDS AT VILLAGE WEST
Project Overview
McClure serves as the engineer of record with Rosemann and Associates Architects on this 5 story CFS structure over 3 story precast parking garage. The residential area is about 300,000 SF, above the 240,000 SF garage. The project is located in the heart of the Legends district west of downtown Kansas City adjacent to the KC Sporting Soccer Complex and the Kansas Speedway.
Project Highlights:
- The precast podium was especially challenging for support of the CFS lateral system. Loading exceeded the capability of the standard precast double tees. McClure had to perform iterative analysis to reduce reactions to the podium and create details that allowed for installation tolerances due to camber in the precast panels while also spreading the load in order to not overstress the panels.
- The garage is more than two stories into the ground on one side of the building. McClure had to analyze the garage for significant lateral forces due to soil pressures for both construction and final erection. The precast system was required to resist this force laterally in addition to standard wind and seismic loading.
- McClure helped lead the design team to move the project forward with the construction types chosen by the owner for the project. This required above and beyond coordination between delegated design teams for precast, CFS, and balcony suppliers. This also required McClure’s significant involvement in construction administration services throughout construction.
- The project includes a bridge from the new garage to the adjacent existing garage. Coordination between existing foundations, dimensions, and elevations had to be carefully considered.
