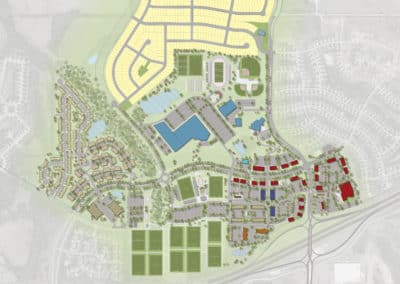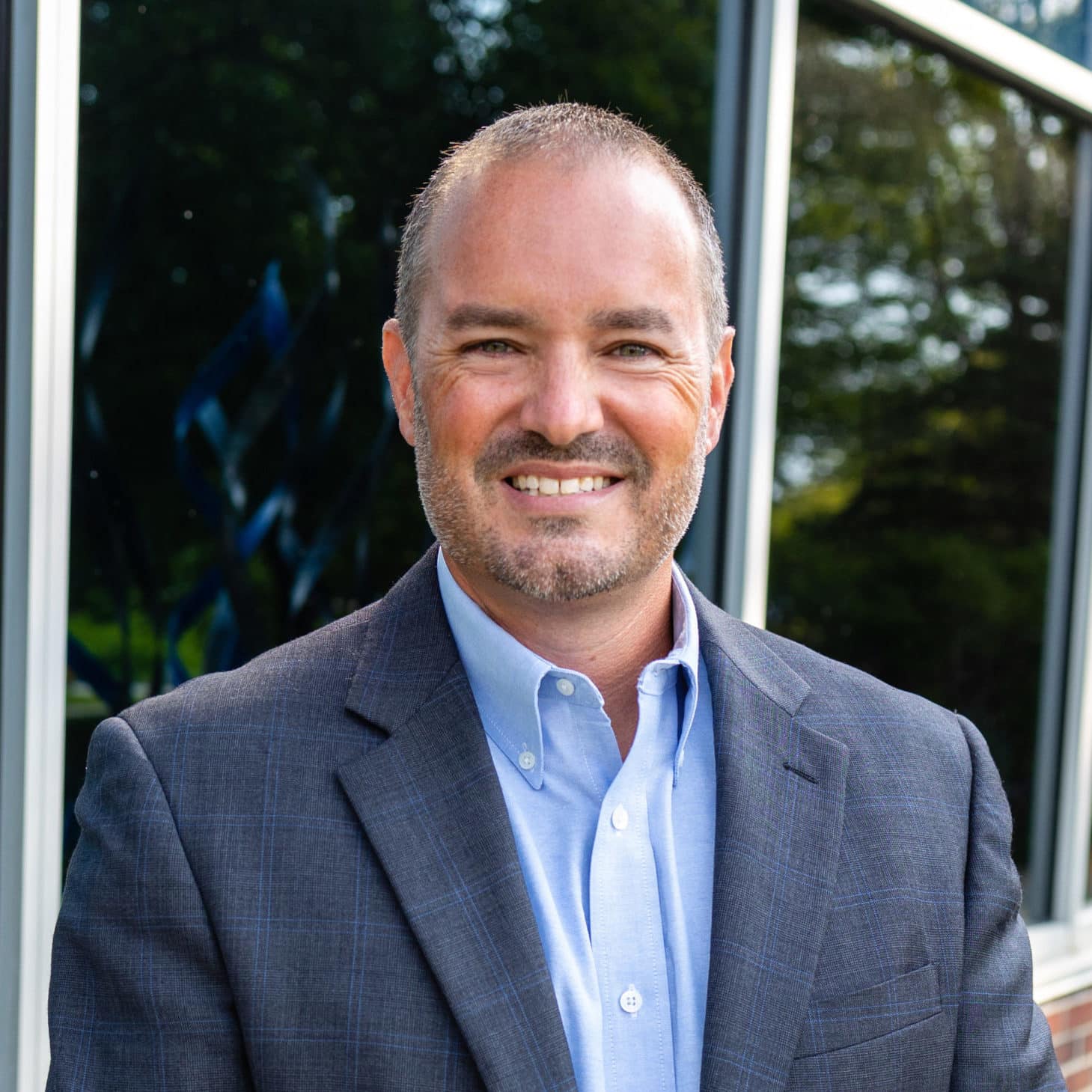TWIN CREEKS VILLAGE MASTER PLANNING
Project Overview
MD Management, in partnership with the City of Kansas City, Missouri retained McClure to provide comprehensive professional services to allow for the future development of approximately 450 acres in the northland of Kansas City, Missouri. The project began with the initial infrastructure master planning phase, which included high-level traffic analysis, including signal and lane configuration analysis, roadway alignment study, water & sewer feasibility study, and land surveying.
After the first phase of public infrastructure design was completed and construction had begun, McClure began on an overall Master Development plan, and rezoning process (MPD) for the 450 acres of adjacent ground, abutting the roadway, water and sanitary sewer infrastructure projects. McClure is providing master planning, site-civil design, landscape architecture, stormwater management, entitlement process support, public meeting assistance and traffic impact analysis services to support the MPD in concert with Klover Architects, Rouse Frets White Goss Gentile Rhodes, and MD Management. The traffic study and project area roadway connections were closely coordinated with MoDOT’s adjacent highway improvements. The Twin Creeks Village MPD includes single-family homes, multi-family products (townhomes, big-houses, and apartments), a multi-faceted athletic complex, new K-12 school campus, with supporting office, retail, and entertainment uses. The MPD rezoning was fully approved through the city’s entitlement process in August 2020.
This first package includes the extension of Line Creek Parkway (+/- 3,600 LF), new construction of Tiffany Springs Road (+/- 2,700 LF), and the reconstruction of Platte Purchase Drive (+/- 3,700 LF). The construction project also includes 6,300 LF of 12” waterline, 8,200 LF of new sanitary sewer, 7,500 LF of new storm sewer, with an estimated construction cost of $15 million.
Project Highlights:
- Master development plan and rezoning process (MPD) for 450 acres
- Includes single-family homes, multi-family products (townhomes, big-houses, and apartments), a multi-faceted athletic complex, new K-12 school campus, with supporting office, retail, and entertainment spaces.
- 6,300 LF of 12” waterline, 8,200 LF of new sanitary sewer, 7,500 LF of new storm sewer
Location:
Kansas City, MO
Services:
Master Planning
Site-Civil Design
Stormwater Management
Download PDF:
Location:
Kansas City, MO
Services:
Master Planning
Site-Civil Design
Stormwater Management


















